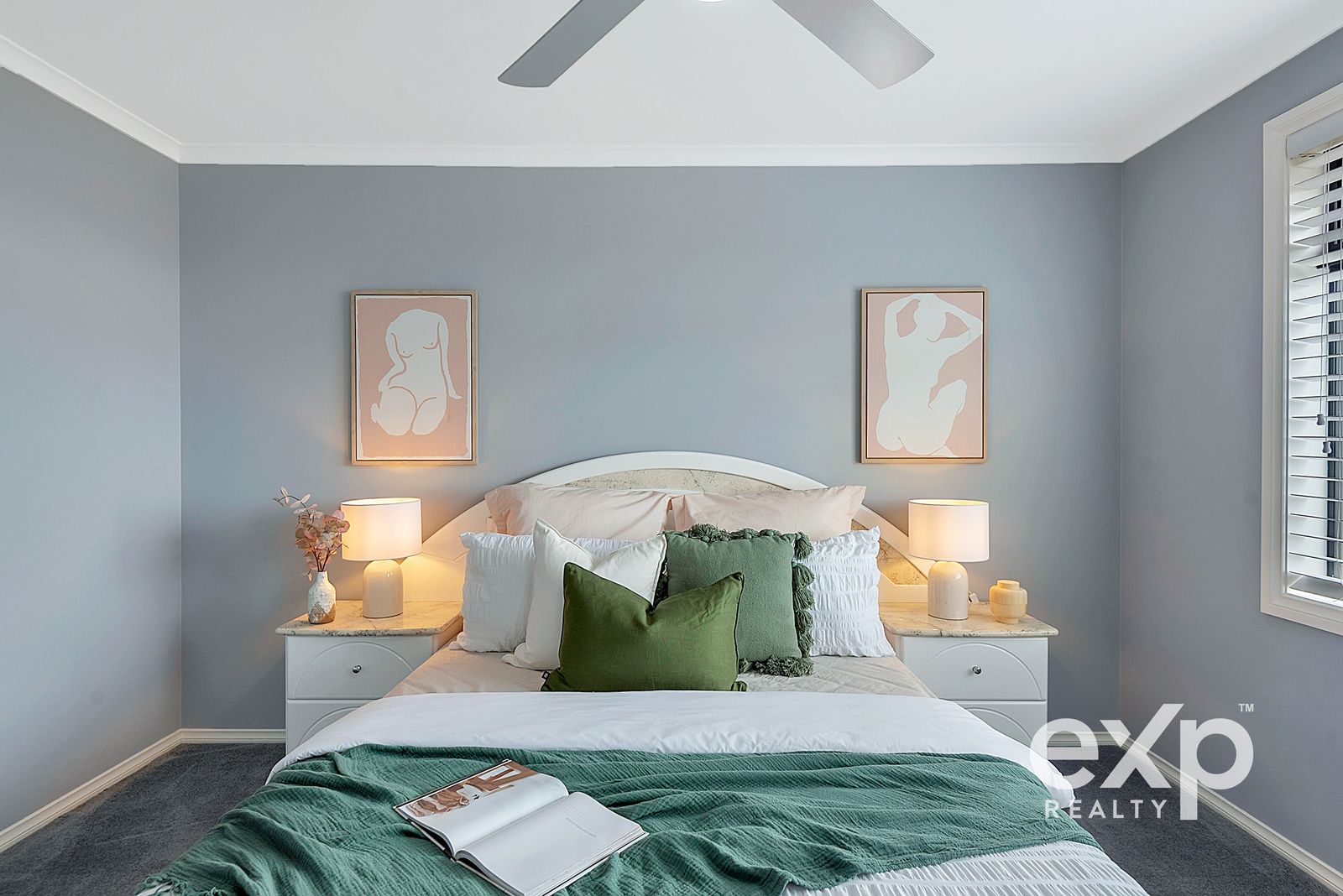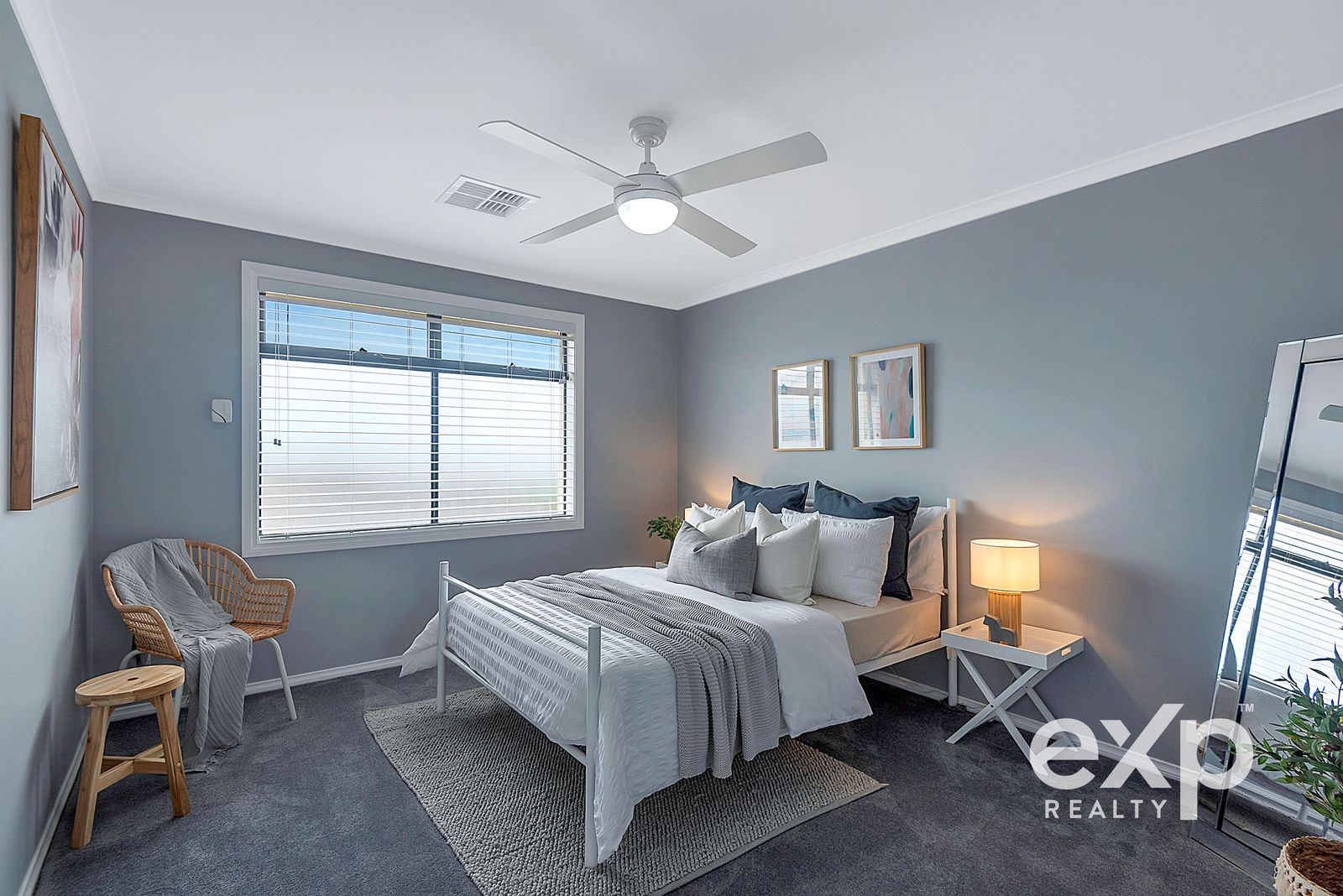



































































8 Sandstone Avenue, Walkley Heights SA
4
3
7
Highlights
Sold Price : $1,100,000
Sold Date : 2023-02-10
Sold Date : 2023-02-10
WALKLEY HEIGHTS RECORD SALE PRICE ACHIEVED BY eXp
WOW..... This home was extremely popular and went UNDER CONTRACT to a cash buyer after just 2 weeks on the market attracting multiple interest and 11 offers in total.
There were 3 eXp agents and a mortgage broker to service buyers at most open homes,. No other real estate company offers this level of service, and this led to a RECORD SALE PRICE being achieved in a market with the fastest rising interest rates in history!
If you have a home to sell in Walkley Heights, you know who to call to ensure you receive MAXIMUM market price.
Team eXp SA - Bjorn, Bali & Kuldeep are your Walkley Heights eXperts.
Do you have a large family? How about a boat and caravan?
looking for that something bigger and better? More spacious and practical with a HUGE workshop and awesome entertaining area?
Then STOP! . . . . . . . .Your search is over.
WELCOME to 8 Sandstone Avenue Walkley Heights. This home ticks all the boxes.
A luxurious, two storey, spacious and grand Fairmont home offering much more than most. This home even has the added bonus of side gate access leading to a large 8m x 4m Garage/Workshop with concrete, power and high 2.2m clearance. The double garage has 2.3m high clearance also. Plus the Solar Power system attracts on a 44c feed in tariff and there is 3 phase power..
There is also a double garage under the main roof with 2.3m clearance perfect for a work van or 4WD.
With something for everyone in the whole family to enjoy, make sure you add this beauty to your list of MUST VIEW properties.
NOTE:
SALE IS BY WAY OF THE BEST AND HIGHEST OFFER WE RECEIVE ON OR BEFORE THE 15TH OF FEBRUARY 2023 WITH NO SET ASKING PRICE AND THE MARKET TO DETERMINE THE EVENTUAL SALE PRICE. ALL OFFERS ARE WELCOME.
FEATURES INCLUDE:
* 549m2 Land size.
* 412m2 Total living area (appx).
* Two storey residence.
* 4 Larger than standard bedrooms.
* 1 Downstairs and 3 upstairs.
* 3 of the bedrooms are KING SIZED bedrooms.
* Can easily be converted to 6 bedrooms - 3 downstairs + 3 upstairs.
* Massive master bedroom with ensuite and walk in robe + balcony.
* Previous development approval to extend above the garage.
* High ceilings throughout.
* Ducted reverse cycle multi zoned air conditioning system.
* Downstairs games room / huge formal lounge area.
* Open plan design.
* Spacious kitchen, dining and family room.
* Kitchen with storage galore, pantry, dishwasher and gas cooking.
* 3 FULL bathrooms, 1 downstairs and 2 upstairs.
* 3 - Way main bathroom upstairs.
* Electric roller shutters on most windows.
* LED downlights throughout the home.
* Tiled main living area and enterance.
* Alarm system with zoning options.
* Rear pitched pergola entertaining area.
* Side rear storage sheds.
* 3 Phase power.
* Solar system (1.5kw) on high 44c feed in tarrif.
* Double garage with high 2.3m clearance and through access.
* LARGE 8 x 4 workshop/shed with concrete and power.
* Rainwater tank with pump for gardening.
* Side gate with through access for boat and caravan.
* CCTV system
* PLUS MORE.
This home is unique, spacious, well positioned on flat land with enough parking for all your cars, the work van, the boat and caravan plus guest parking..... all off street.
An entertainers dream with the RARE BONUS of an 8 x 4 shed.
Proudly Represented By Team eXp SA
Bali, Bjorn & Kuldeep.
Your Walkley Heights Area Experts
eXp is officially the fastest growing real estate network in the world with over 86,000 agents in 21 countries and 43 agents right here in SA. eXp is a completely new and high tech real estate model and in the 2.5 years we have been operational here in SA we have earned the accolades of the MOST REFERRED REAL ESTATE COMPANY IN SA (as per ratemyagent client review website).
'eXperience the difference'
RLA 300 185
Disclaimer: The information contained in this website has been prepared by eXp Australia Pty Ltd ("the Company") and/or an agent of the Company. The Company has used its best efforts to verify, and ensure the accuracy of, the information contained herein. The Company accepts no responsibility or liability for any errors, inaccuracies, omissions, or mistakes present in this website. Prospective buyers are advised to conduct their own investigations and make the relevant enquiries required to verify the information contained in this website.
There were 3 eXp agents and a mortgage broker to service buyers at most open homes,. No other real estate company offers this level of service, and this led to a RECORD SALE PRICE being achieved in a market with the fastest rising interest rates in history!
If you have a home to sell in Walkley Heights, you know who to call to ensure you receive MAXIMUM market price.
Team eXp SA - Bjorn, Bali & Kuldeep are your Walkley Heights eXperts.
Do you have a large family? How about a boat and caravan?
looking for that something bigger and better? More spacious and practical with a HUGE workshop and awesome entertaining area?
Then STOP! . . . . . . . .Your search is over.
WELCOME to 8 Sandstone Avenue Walkley Heights. This home ticks all the boxes.
A luxurious, two storey, spacious and grand Fairmont home offering much more than most. This home even has the added bonus of side gate access leading to a large 8m x 4m Garage/Workshop with concrete, power and high 2.2m clearance. The double garage has 2.3m high clearance also. Plus the Solar Power system attracts on a 44c feed in tariff and there is 3 phase power..
There is also a double garage under the main roof with 2.3m clearance perfect for a work van or 4WD.
With something for everyone in the whole family to enjoy, make sure you add this beauty to your list of MUST VIEW properties.
NOTE:
SALE IS BY WAY OF THE BEST AND HIGHEST OFFER WE RECEIVE ON OR BEFORE THE 15TH OF FEBRUARY 2023 WITH NO SET ASKING PRICE AND THE MARKET TO DETERMINE THE EVENTUAL SALE PRICE. ALL OFFERS ARE WELCOME.
FEATURES INCLUDE:
* 549m2 Land size.
* 412m2 Total living area (appx).
* Two storey residence.
* 4 Larger than standard bedrooms.
* 1 Downstairs and 3 upstairs.
* 3 of the bedrooms are KING SIZED bedrooms.
* Can easily be converted to 6 bedrooms - 3 downstairs + 3 upstairs.
* Massive master bedroom with ensuite and walk in robe + balcony.
* Previous development approval to extend above the garage.
* High ceilings throughout.
* Ducted reverse cycle multi zoned air conditioning system.
* Downstairs games room / huge formal lounge area.
* Open plan design.
* Spacious kitchen, dining and family room.
* Kitchen with storage galore, pantry, dishwasher and gas cooking.
* 3 FULL bathrooms, 1 downstairs and 2 upstairs.
* 3 - Way main bathroom upstairs.
* Electric roller shutters on most windows.
* LED downlights throughout the home.
* Tiled main living area and enterance.
* Alarm system with zoning options.
* Rear pitched pergola entertaining area.
* Side rear storage sheds.
* 3 Phase power.
* Solar system (1.5kw) on high 44c feed in tarrif.
* Double garage with high 2.3m clearance and through access.
* LARGE 8 x 4 workshop/shed with concrete and power.
* Rainwater tank with pump for gardening.
* Side gate with through access for boat and caravan.
* CCTV system
* PLUS MORE.
This home is unique, spacious, well positioned on flat land with enough parking for all your cars, the work van, the boat and caravan plus guest parking..... all off street.
An entertainers dream with the RARE BONUS of an 8 x 4 shed.
Proudly Represented By Team eXp SA
Bali, Bjorn & Kuldeep.
Your Walkley Heights Area Experts
eXp is officially the fastest growing real estate network in the world with over 86,000 agents in 21 countries and 43 agents right here in SA. eXp is a completely new and high tech real estate model and in the 2.5 years we have been operational here in SA we have earned the accolades of the MOST REFERRED REAL ESTATE COMPANY IN SA (as per ratemyagent client review website).
'eXperience the difference'
RLA 300 185
Disclaimer: The information contained in this website has been prepared by eXp Australia Pty Ltd ("the Company") and/or an agent of the Company. The Company has used its best efforts to verify, and ensure the accuracy of, the information contained herein. The Company accepts no responsibility or liability for any errors, inaccuracies, omissions, or mistakes present in this website. Prospective buyers are advised to conduct their own investigations and make the relevant enquiries required to verify the information contained in this website.


