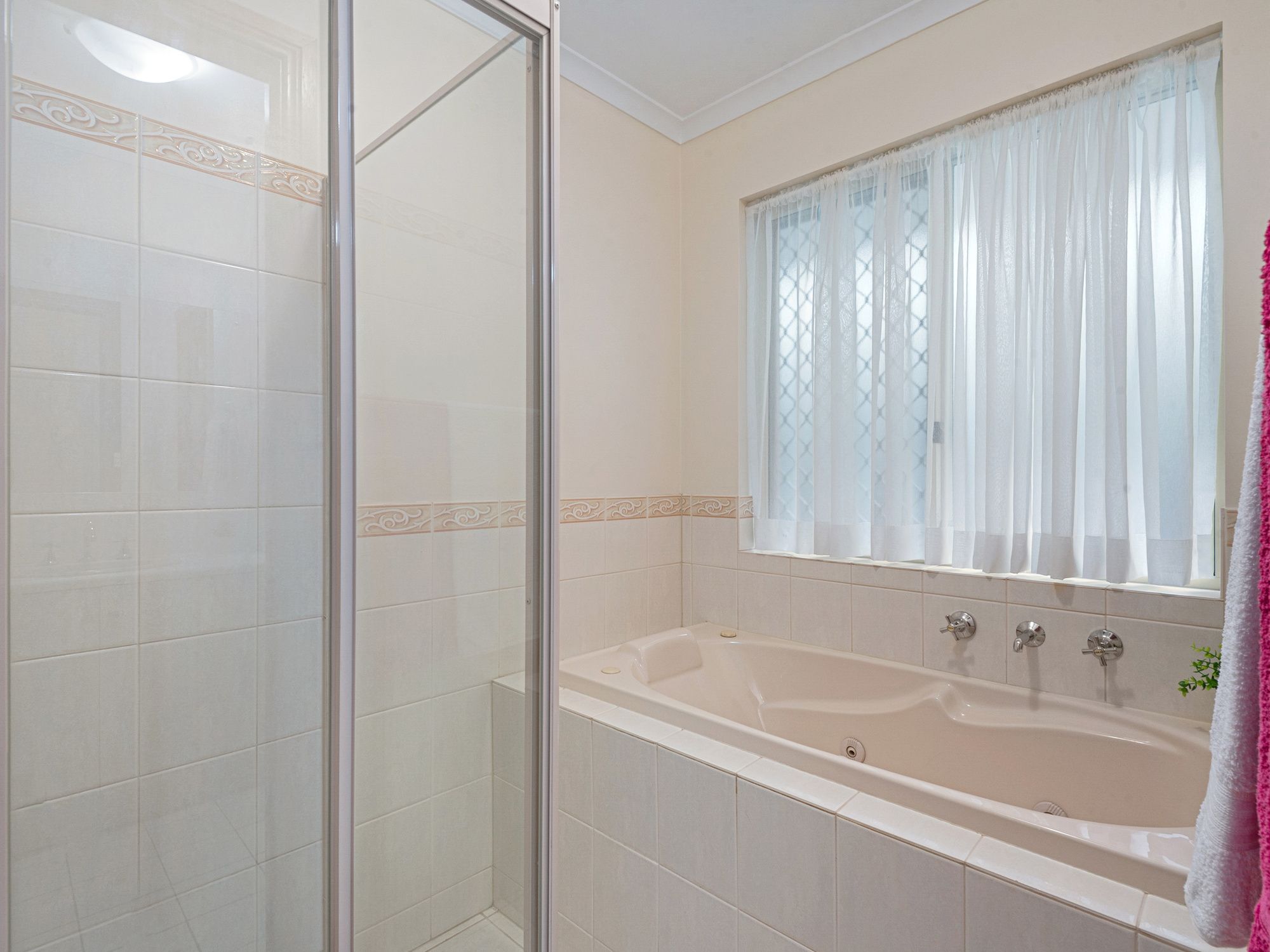



































1 Bowman Street, Walkley Heights SA
4
2
3
Highlights
Sold Price : $850,000
Sold Date : 2022-06-20
Sold Date : 2022-06-20
Large Corner Allotment Opposite Leafy Green Reserve
Providing 4 spacious bedrooms, 2 generous living areas, triple car/caravan/boat off street parking, a masterchef kitchen with an outdoor entertaining pergola of generous proportions, there is something for everyone at 1 Bowman Street.
We love:
* 4 spacious bedrooms (bedrooms 2 & 3 with built in wardrobes)
* Master bedroom with own private ensuite & walk in wardrobe
* Stylish main bathroom with indulgent spa bath
* Exceptionally large and open, tiled family and meals area
* Masterchef kitchen with Dishwasher, dreamy island bench & ample cupboard space
* Separate rumpus or formal lounge and dining which is generous in size
* Sensational paved undercover entertaining area with cafes blinds
* Large garden shed
* Double carport with drive through access & 3rd drive way with room for boat, caravan, trailer or storage, taking advantage of the corner position
* Neat, low maintenance gardens
* Ducted cooling & gas heating
* Quality window treatments
Set on an enviable corner allotment with wide street frontage and surrounded by quality built, modern homes you will truly appreciate this highly sought after location.
Probably our most favourite thing about this special house - it is within close proximity to local shopping village, schools, transport and positioned DIRECTLY OPPOSITE the local park where children can run around and play on the playground! What is not to love about 1 Bowman Street, Walkley Heights.
CT: Vol: 5857 Folio: 467
Council: City of Salisbury
Built: 2003
Council rates: $566.05 p/q
ESL: 213.10 p/a
Land size: 590sqm (approx)
House size: 305sqm (approx)
Contact Team Connery: Brigette Connery 0498 064 619 or Bjorn Kunzel 0404 164 447 for further information.
Disclaimer: The information contained in this website has been prepared by eXp Australia Pty Ltd ("the Company") and/or an agent of the Company. The Company has used its best efforts to verify, and ensure the accuracy of, the information contained herein. The Company accepts no responsibility or liability for any errors, inaccuracies, omissions, or mistakes present in this website. Prospective buyers are advised to conduct their own investigations and make the relevant enquiries required to verify the information contained in this website.
We love:
* 4 spacious bedrooms (bedrooms 2 & 3 with built in wardrobes)
* Master bedroom with own private ensuite & walk in wardrobe
* Stylish main bathroom with indulgent spa bath
* Exceptionally large and open, tiled family and meals area
* Masterchef kitchen with Dishwasher, dreamy island bench & ample cupboard space
* Separate rumpus or formal lounge and dining which is generous in size
* Sensational paved undercover entertaining area with cafes blinds
* Large garden shed
* Double carport with drive through access & 3rd drive way with room for boat, caravan, trailer or storage, taking advantage of the corner position
* Neat, low maintenance gardens
* Ducted cooling & gas heating
* Quality window treatments
Set on an enviable corner allotment with wide street frontage and surrounded by quality built, modern homes you will truly appreciate this highly sought after location.
Probably our most favourite thing about this special house - it is within close proximity to local shopping village, schools, transport and positioned DIRECTLY OPPOSITE the local park where children can run around and play on the playground! What is not to love about 1 Bowman Street, Walkley Heights.
CT: Vol: 5857 Folio: 467
Council: City of Salisbury
Built: 2003
Council rates: $566.05 p/q
ESL: 213.10 p/a
Land size: 590sqm (approx)
House size: 305sqm (approx)
Contact Team Connery: Brigette Connery 0498 064 619 or Bjorn Kunzel 0404 164 447 for further information.
Disclaimer: The information contained in this website has been prepared by eXp Australia Pty Ltd ("the Company") and/or an agent of the Company. The Company has used its best efforts to verify, and ensure the accuracy of, the information contained herein. The Company accepts no responsibility or liability for any errors, inaccuracies, omissions, or mistakes present in this website. Prospective buyers are advised to conduct their own investigations and make the relevant enquiries required to verify the information contained in this website.


